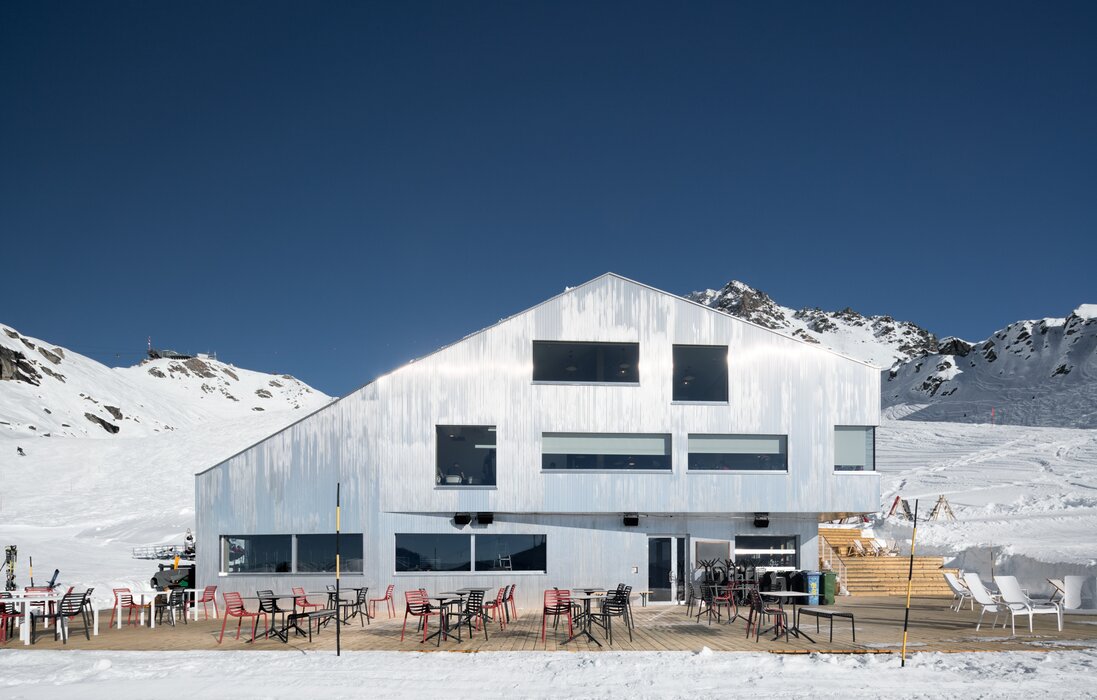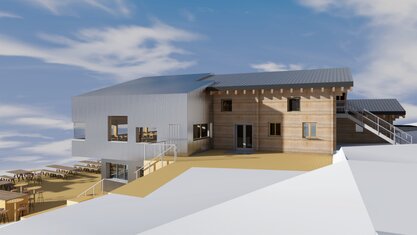Verbier4Vallées is, of course, the biggest ski resort in Switzerland, but Téléverbier also manages several restaurants on the slopes, offering a variety of delicious food.
We’ve actually created a 10-year catering master plan. The aim is to make each restaurant unique, with its own specific atmosphere and identity, to meet the needs of our customers.
Amongst the next projects, the Chalet Carlsberg will be transformed into a brand-new restaurant to meet and socialise.
This project, carried out by the FIMA architecture firm and the team from Axio Consulting, will enhance the aura of this unique place on the slopes.
And what will it be called? L’Inkontro.
Our amazing team will welcome you to this restaurant, where the focus will be on a warm, Italian style with flavours reminiscent of the south, while still attached to the Wallis terroir.
Find out more about this project below.
A name and a concept
It all started with a vision of what the Chalet Carlsberg should become: the “village square” of the resort, an iconic place where people of all ages can meet. L’Inkontro is to be more than just a bar or a restaurant; above all, it will be a place for mixing and socialising.
The next step was to find a name which conveys this idea, and the one suggested to us was:
L’Inkontro.
This name, which literally translates as "I am going to meet" in the local dialect, instantly appealed to us. It's simple, evocative and perfect for a place you go to to meet people.
A graphic identity
At L’Inkontro, the emphasis will be on the local (Bagnes) culture, with touches of the warmth and flavours of Italy. The font chosen for the main logo (in all its forms) is:
Bodoni. Italian elegance.
The warm colours bring to mind the sweet flavours of chocolate and strawberries, thus reflecting the convivial atmosphere of this place. They will also blend in perfectly with the wooden interior.
Finally, you’ll notice that the letter K is important in this new concept, but that’s all we’re telling you for now… you’ll find out more about it later!
Ci vediamo presto!
Concept and architecture
In this video, Frédéric Boson of Axio Consulting and Olivier Filliez of the FIMA architectural office discuss their roles in the project, set out the concept and briefly explain what makes the restaurant shine.
Project details
Inkontro is underpinned by an innovative architectural concept aiming to enhance both indoor and outdoor space. We wanted to preserve the original structure of Chalet Carlsberg, while also harmoniously blending the old with the new. The FIMA architectural office came up with a number of proposals in response to the brief, and the results certainly meet expectations.
When you walk through the doors of Inkontro, you’ll immediately be welcomed into a hospitable atmosphere. Walls steeped in history whisper tales of days gone by, while modern touches bring freshness and energy to the space. Every detail has been meticulously designed to create a perfect symbiosis between tradition and innovation.
At the heart of our approach was the desire to create a truly unique restaurant. Inkontro transcends the boundaries of a traditional restaurant. It’s a place where old meets new, where architectural beauty and culinary excellence go hand in hand.
The construction work
In this interview, Giuseppe Paladino explains the challenges of working on a site at 2,500m in altitude and discusses the next stages in the construction work.
Work progress
In May, the first steps in the transformation of Chalet Carlsberg began with the site clearing phase. Giuseppe Paladino, a civil engineer in Téléverbier’s Projects and Infrastructure department, was appointed to supervise the work.
This first stage proved complex, mainly because there was still a great deal of snow at these high altitudes. This made the site difficult to access and working conditions for construction staff more complex. However, this is part of the challenge of operating on a site such as this. The construction schedule for the new restaurant is tight, stretching from May to November – another challenge to tackle!
Despite the difficulties resulting from the weather and the nature of the site itself, our team is determined to meet the deadline and successfully complete work on Inkontro.
Over the months, the walls will be built, solid foundations will take shape and this architectural vision will become a reality.
September 2023
Since May, good progress has been made on the construction of Inkontro, gradually revealing its structure.
After preparing the site, major construction and engineering works began and are now in their final stages. The wooden framework has been expertly completed, taking us a step closer to turning our vision into a reality. However, the next stage is to clad the roof sections with metal sheets, which is expected to begin in September.
Inside, the interior is coming together after work began in July. The schedule is on track to start painting, laying tiles and installing the kitchen in the coming weeks.
We are on course to meet the promised deadlines.
December 2023
After months of tireless effort, the construction work is coming to an end and we can’t wait to show you the result. The structural work is now complete, marking a significant stage in the transformation of this space.
We are now entering the interior design phase, where every detail will be carefully composed to reflect the very essence of Inkontro. Inviting, stylish spaces will come to life, providing a cosy setting for sharing precious memories. The team dedicated to this project is working hard to meet the deadlines without compromising on quality. We are driven by our passion to create a space where homely cuisine marries perfectly with a welcoming atmosphere.
About the interior decor
Immerse yourself in the welcoming ambience of the L’Inkontro restaurant, where every detail has been carefully chosen to create a harmonious blend of Italy and Valais. Cosy, comfortable furnishings made of traditional materials such as wood combine with design features to create an atmosphere full of warmth and welcome.
Strategically placed bay windows flood the space with natural light that further adds to the warm and welcoming atmosphere. They also provide stunning views of the mountain ranges.
Each piece of furniture has been selected with care to enhance L’Inkontro’s distinctive aesthetic. The restaurant’s fusion of modern and traditional elements creates a unique experience for our guests. This is a place where comfort meets style, where you can treat yourself to exceptional cuisine in a setting that is as memorable as the food.
Creating the menu
On the menu we find trattoria-style dishes as well as traditional pizza with produce sourced locally in Valais.
Diners who enjoy trying new things will find a unique signature dish on the menu specially created by and for Inkontro – Caramella Ricotta and spinach. A dish bursting with sweet and sour flavours just waiting for you to try!
Opening
We're delighted to announce that L'Inkontro is ready to welcome you! We opened the doors of the restaurant on December 19,2023!
Be warned, you'll find it hard to go skiing again after your break at L'Inkontro...















